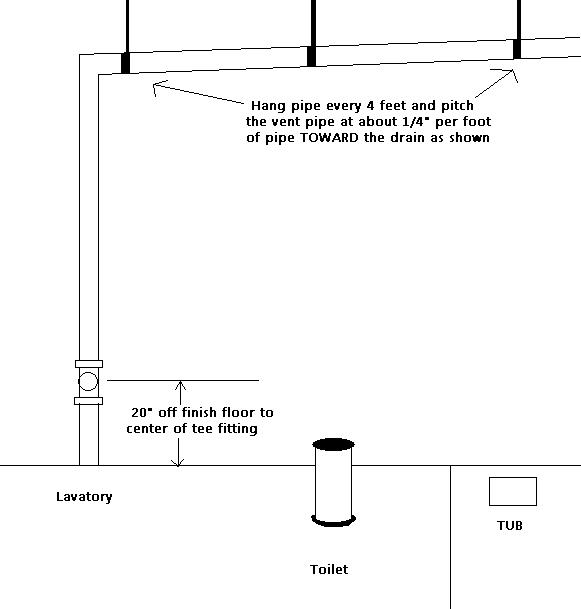 |
|
| Browse | Ask | Answer | Search | Join/Login |
|
|
||||
|
Unfinished basement rough plumbing.
My home is 3 years old. It is 2 levels with the lower level a walkout basement (half finished and half unfinished). In the unfinished side of the basement I have 2 PVC pipes coming out of the concrete floor 18 inches tall. The pipes are 5 feet apart, one is a 2" and the other is 4" and both are capped with a rubber cap. The 4 inch pipe is identical to the main sewer stack in size and type and the 2 inch pipe is the same as the basin and shower drain pipes. Both pipes are approximately two and a half feet away from where my main sewer line runs north and south which is under the concrete. My main sewer stack runs north-south between the 2 pipes (2' and 4") sticking out of the concrete east and west of the main sewer line. The main sewer stack comes up out of the concrete 5 feet from the 2 pipes. My question is, "What are the 2 pipes" I believe the 4 inch is for a toilet and the 2 inch is for a sink. If I were to finish a bathroom would I have to run a separate vent or would the vent on the main stack suffice.
|
||||
|
||||
|
Hi Huntsforducks:
Im confident that the 4" pipe is for the toilet and the 2" pipe is for the lavatory (sink). However, the 2" for the sink is also going to act as a WET VENT for the toilet and shower and as an individual vent for the sink itself. Here, you will need to pipe in the sink drain off the 2" pipe using a 2"x1.5" sanitary tee fitting (1.5" to sink) and then run the 2" pipe up to another 2" or larger vent in the basement ceiling, the 1st floor, or up in the attic....see picture. Since your home is only 3 years old you may be able to find a FUTURE VENT in the basement. This 2" future vent is usually an upside down sanitary tee fitting with a cap or plug on it and it is supposed to be marked FV. If you find the future vent then the 2" vent from the sink will want to connect into this fitting. If not, you will need to find some way to run a 2" vent to some place that has an existing 2" or larger vent and connect into that vent. All vents must pitch back toward the drain.. this way any rain water that gets into the pipe can drain back to the main drain line so keep that in mind as you seek the correct path to run the vent pipe. As you can see, code also requires a hanger every 4 feet. Finally, plumbing code also requires a 2" dandy cleanout (also called a test tee... see other picture) to be installed at the lavatory pipe just as it comes out of the ground, and it should face in toward the bathroom so you can clean the drain pipe in the future if needed.  Let me know if you need more information here... MARK |
||||
| Question Tools | Search this Question |
Add your answer here.
Check out some similar questions!
Hello, We are looking at purchasing a home that has great basement space, however, the house was built without rough ins in the basement. To finish the basement and add bathroom, sink, and wetbar, what will we need to do to ensure the plumbing can be accomplished? Your answers are...
I recently bough a new house and had the basement plumbing roughed in for a toilet, sink and shower. I'm a pretty good DIY guy, but I've never tackled plumbing from a rough in stage. It's pretty obvious what to do to install the toilet (there is a pipe shooting up about 4" in diameter. ) Looks like...
Hello Experts, I recently bought a 2-year old house that had a rough-in in the basement and wanted to make sure I knew what all the pipes are. There are three pipes sticking out of the cement. The big one is obviously the toilet, the one with the cut-out around it I think is for the shower,...
I am intending on finishing my basement and using the existing plumbing rough-ins to put in a bathroom. I am having a little trouble making sense of the rough-in layout - see the attached drawing. I understand the stub through the floor is for the toilet and I believe the box out contains the...
I have 2 questions regarding my rough in for the tub in my unfinished basement. My first question regards the p-trap for the tub. This house was built in 2001. Is it common for the p-trap to be put in when they do the rough-in? I don't know whether to add the p-trap. A few pictures: 1st is a...
View more questions Search
|




